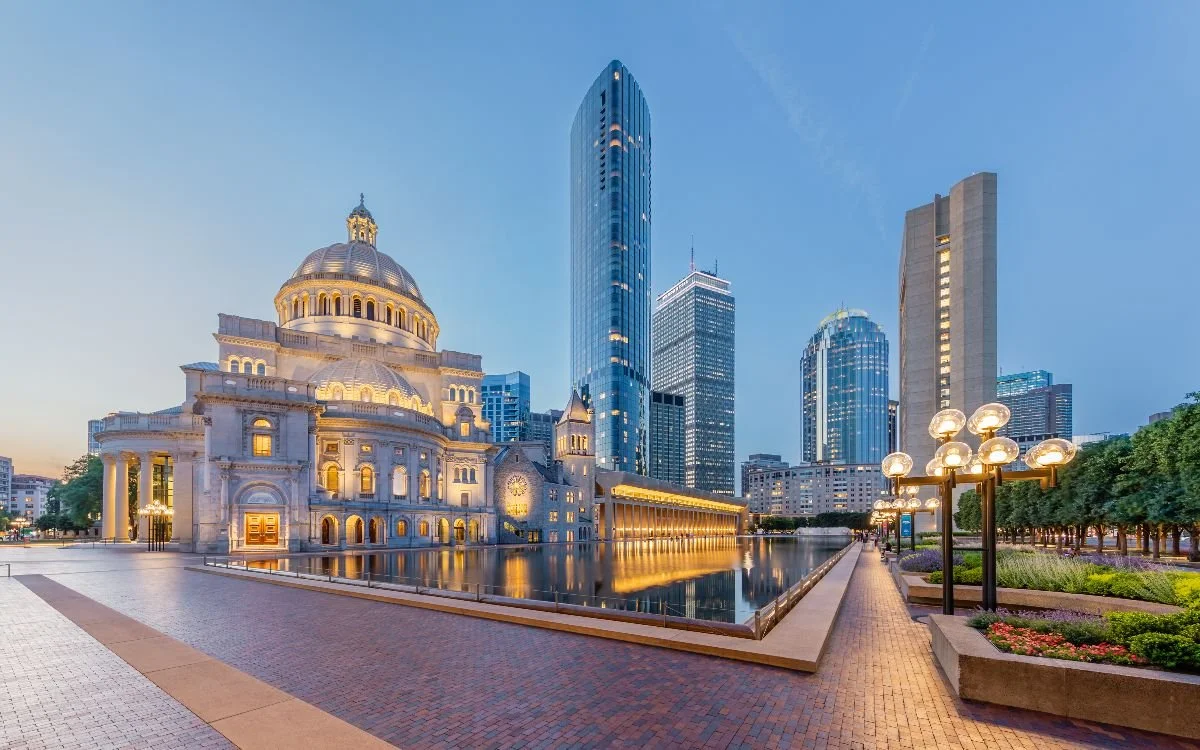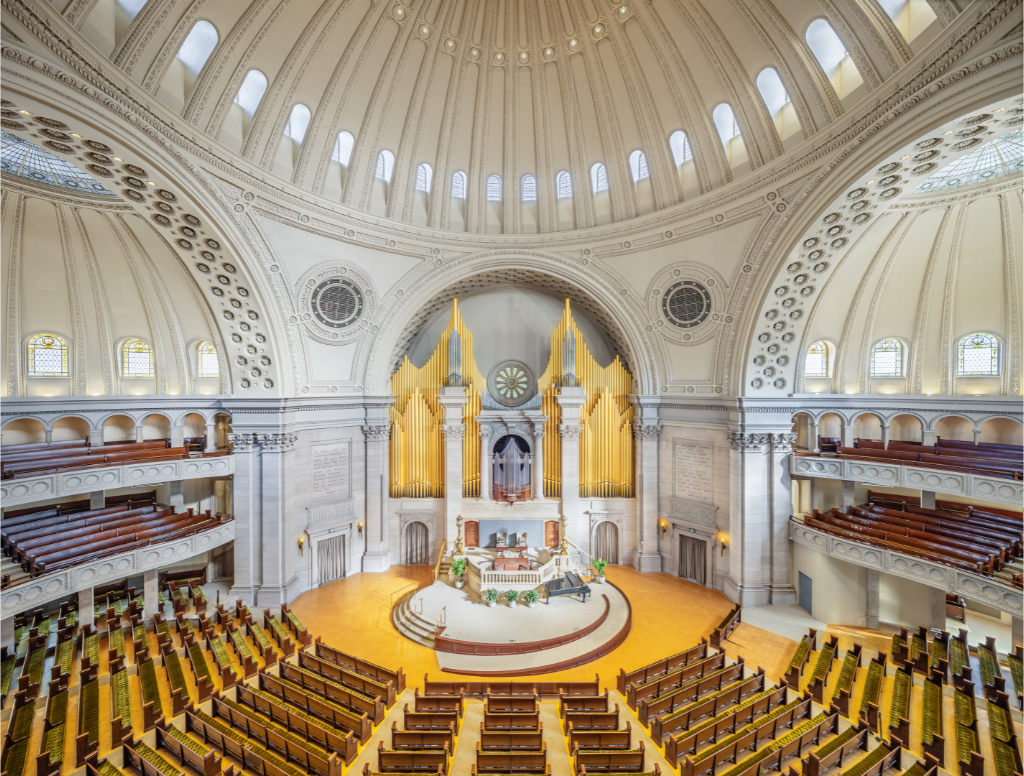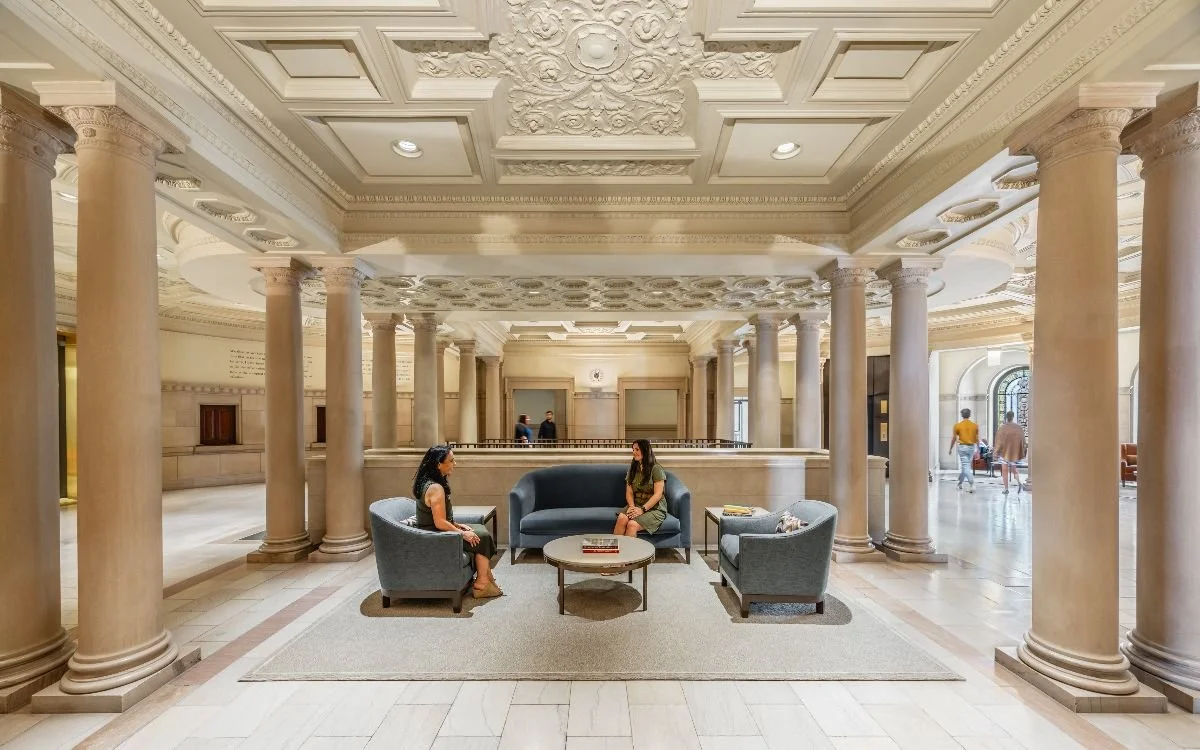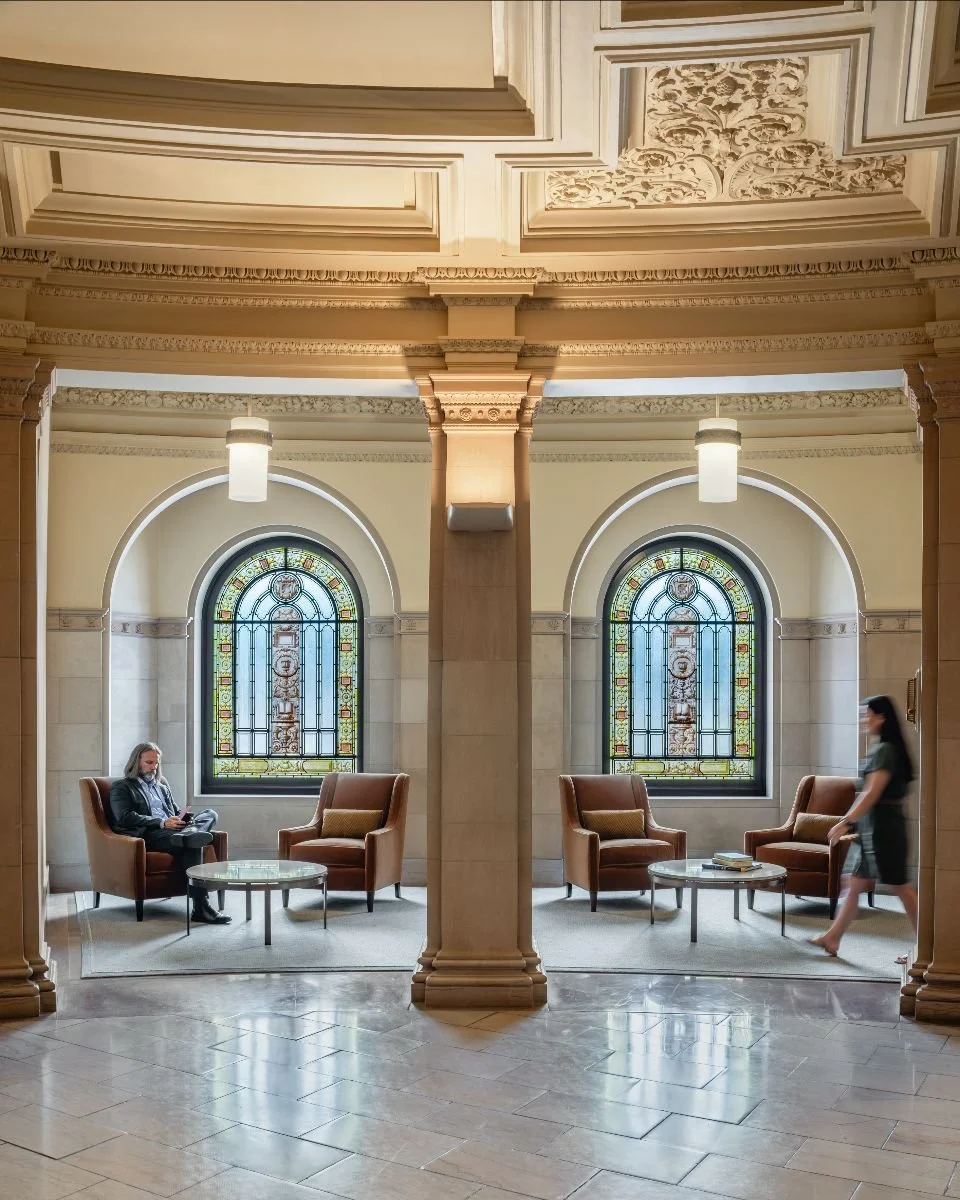The First Church of Christ, Scientist
Photo credit: Raj Das Photography
The recently completed preservation of The First Church of Christ, Scientist spanned over the course of eight years. The Mother Church sits at the center of the 13.5-acre Christian Science Plaza. It is the largest privately owned, publicly accessible open space in the City of Boston.
The primary goal of the project was the long-term preservation of The Mother Church Original edifice completed in 1894 and The Mother Church Extension edifice, completed in 1906. The project team addressed ongoing, systemic leaks at the building’s dome, semi-domes, roofs, balustrades and facades; and the restoration of the historic buildings both inside and out. Implementing innovative solutions, the project team updated the infrastructure while preserving the original building design.
Photo credit: Raj Das Photography
Stefura Associates is proud to have been part of this project team. As the interiors lead for The Mother Church Extension project, we worked closely with the Client and Finegold Alexander Architects, creating an architectural finishes palette and new furniture and furnishings selections that honor the architecture. Spaces addressed include the Auditorium, back of house support spaces and the Welcoming Lobby areas.
Photo credit: Raj Das Photography
Custom Axminster carpeting was developed for the Auditorium. Following the Client’s directive that the new was to echo the old, we designed carpeting with a subtle pattern and soft colors that serve as a calming and quiet backdrop to the architectural grandeur of the space.
Offices were carefully planned within the compact footprints. Warm and comfortable new furniture and furnishings were selected. Upholsteries in soft textures and a neutral palette were used. The results provided functional and restful spaces.
Photo credit: Raj Das Photography
The Welcoming Lobby spaces were planned to encourage gathering and interaction. New soft seating and custom rugs were selected. Working in close collaboration with the Client, careful attention was given to scale, comfort, color and materials. The result is warm and welcoming areas for church members and the public to enjoy, creating a vibrant welcome to this important Boston landmark.
Awards:
2024 Preservation Massachusetts, Paul & Niki Tsongas Award
2024 Boston Preservation Alliance, Preservation Achievement Award
Collaborators:
The First Church of Christ, Scientist, Owner/Developer
Finegold Alexander Architects, Project Architect
Stefura Associates, Interior Design
Simpson, Gumpertz, & Heger (SGH), Structural Engineer
Shawmut Design and Construction, General Contractor
ARUP
Brintons Carpets
Building Conservation Associates
Business Interiors Floor Covering
Colliers International
Creative Office Resources
M&A Architectural Preservation
Pavilion Floors
PIDC Construction
Raj Das Photography
Steven King Decorative Carpets
Designer Monologues the Podcast from IIDA New England with your host Brett Berry is officially LIVE!! On this show, we’ll share the stories behind the design of repurposing, developing and reshaping our communities. Incubated from the minds and skills of New England’s talented design community, you’ll hear how visual inspiration can come from nature, our history, current trends and more as we take you on a story-telling journey behind design.
Check out the latest episode here!








